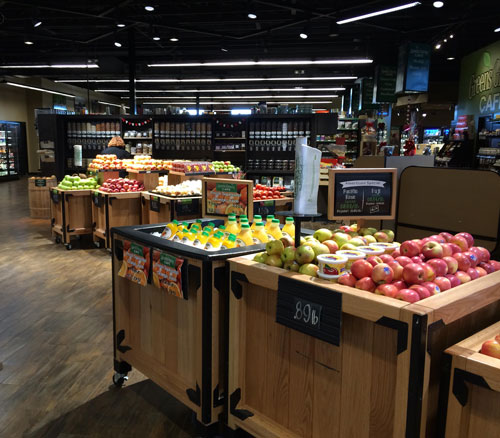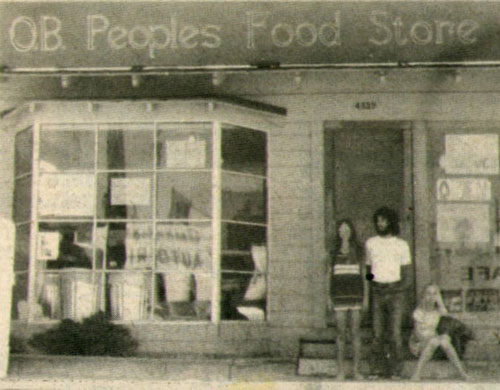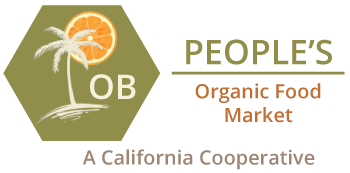{ Our Story }
Ocean Beach People's Organic Food Co-op was born as a small neighborhood buying club in 1971. The people who nurtured its growth were activists in a local movement to create alternatives to established institutions, including grocery stores. Their dream was a store that provided healthy, non-polluting, cruelty-free foods at a fair price, a store that belongs to the community it serves.
A year later, we set up our fast-growing enterprise in an apartment storefront at 4859 Voltaire Street. Customers looked for perishable foods in the refrigerator (where else!) and added up their own purchases for the cashier.
Then in 1973 came a very big step: O.B. People's moved up the street to a former pool and dance hall. It took a lot of work just to get the building ready. Gradually, the new store filled up with products and fixtures. The store's reputation grew too. O.B. People's became known as a truly people-oriented store with a unique selection of foods and uncompromising standards for quality. For nearly the first fourteen years, People's had operated as a worker's collective. Then, in 1985, the workers decided that since O.B. People's had always been a community store, it only made sense that it become a food cooperative.
The years 2001 and 2002 found us remodeling yet again. This time, however, the Co-op moved into a whole new building. We are staying on the same site that we have occupied since 1973, but we have designed and constructed a new sustainable building to meet our growing needs and serve as a model of conscious construction. The new building was completed in the summer 2002 and O.B. People's, our very own community-owned Co-op, has begun a new chapter for a new millennium.
The Co-op's Green Building
Through extensive cooperation between the architects, staff, members, and city planning boards our architectural firm, hanna gabriel wells, has succeeded in designing an up-to-date, sustainable, and environmentally responsible "green" building which serves as a regional model of conscious construction.

Following is a list of the many great features, both structural and functional, that we can experience in the new Co-op building.
- The building was constructed using recycled content steel, engineered lumber, and non-toxic, recycled and sustainably harvested building materials at every opportunity. No old growth wood was used. Sustainable lumber comes from tree farms where the lumber is carefully managed and no habitats are destroyed.
- The Co-op has reduced the use of materials with open beam ceilings, exposed framing, and minimal flooring designs. The Deli area and Community Room have Marmoleum flooring which is comprised of linseed oil, woodflour, pine rosin, jute and limestone. All paint, wood and concrete sealers used are low VOC (volatile organic compounds). Concrete floors were sealed with lithium silicate.

- Day lighting is used extensively and optimal lighting is achieved with the majority of windows facing north, reducing solar heat intake. All windows and skylights are dual glaze low E glass, designed to minimize undesirable heat-gain. Skylights and windows are operable and placed to maximize cross ventilation. The store temperature is comfortable for shoppers, and is not dependent on expensive, energy wasting and environmentally polluting air-conditioning.
- Another energy efficient design feature are the photovoltaic cells (PVC) on the roof, which provide a large portion of the building's electrical needs. Conduit was laid underground during parking lot construction with forethought to future PVC installation when funding allows.
- More energy saving features include a solar thermosyphon system for hot water, low flush toilets, and landscaping that is filled primarily with drought-tolerant plants.
- An energy efficient refrigeration system upgrade includes an increase of 25% in our refrigeration system condensers. This is a passive addition that reduces energy consumption by reducing the running times of electric motors and the compressors that they power. All walk-in cooler floors are insulated from the earth and include thermal barriers to prevent cold-box slabs from serving as a heat sink for the buildings concrete floor.
- The new Co-op building embraces the utilization of natural resources as much as possible, and energy efficient strategies minimize the impact on the environment; the building performs at 36% above California Title 24 minimum. The building project has won an energy efficient design award from San Diego Gas and Electric's Savings by Design Program.
- Demolition of the old building was primarily recycled, including concrete and asphalt—all salvageable wood was donated towards housing structures in economically depressed areas of Tijuana.
While our total square footage has increased from approximately 7,000 to 12,900 square feet, our actual on-the-dirt square footage has increased from 5,000 to 7,660 square feet, with the difference of approximately 5,000 square feet being on the expanded second floor.
The front of the Co-op building faces east into the new parking lot, rather than north onto Voltaire Street minimizing the impact of traffic, while the Voltaire Street facade hosts 15 feet of windows. A native herb and flower garden along the sidewalk and in front of the building provide a welcome oasis from the hustle and bustle on Voltaire Street. A peaceful tree grove in the parking lot provides a place to hold Co-op special events and the parking lot has been laid with permeable pavers to prevent runoff.
Throughout the design process, we have heard the concerns of some of our Ocean Beach neighbors, as well as the praise and support of others, including our many Co-op members. We have constructed a new building that meets our Co-op needs while also staying in scale with our neighborhood. Although we constructed a larger building, we have a much lighter impact on our environment due to our environmentally conscious construction. Our seed has been planted, our growth has been tended, and now this 32-year-old food cooperative is blossoming in all of its organic glory.
